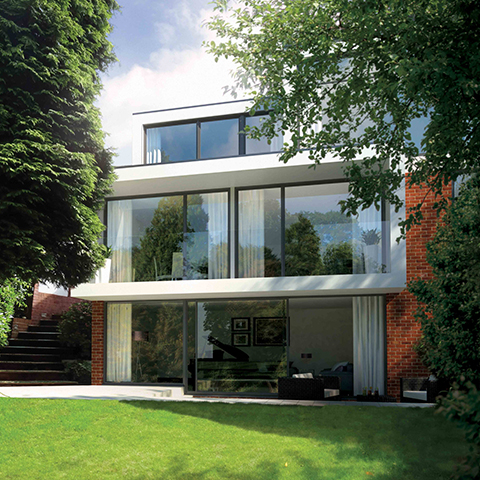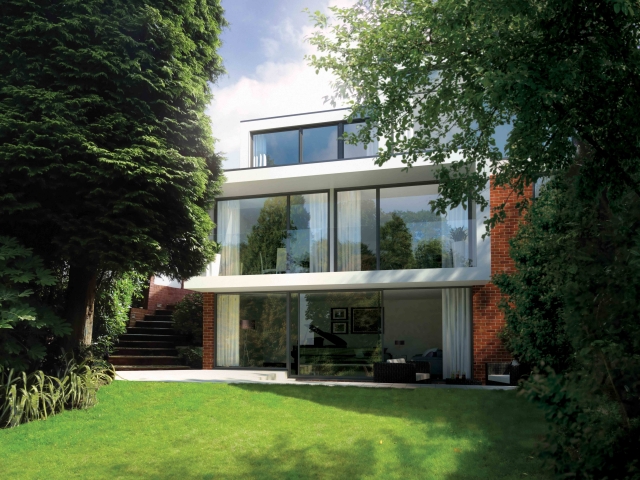Bower House. Bournemouth
Project Information
This project required some sensitive designs to complement the existing home set within a conservation area. The rear extensions and remodel of the interior create a contrast between the 1930s built cottage to the front and the contemporary addition to the rear utilising the split-level topography of the site. The home sees the introduction of a garden room at the lower floor level to ensure all amenity space is easily accessed. The existing building was in very poor condition, so a full internal remodel was needed to get the building up to standard. Due to constraints of the conservation team, the existing walls to the side of the property were retained and formed part of the new contemporary addition. Aluminum for windows and fascia enable a nice juxtaposition between old and new whilst the creation of a balcony to the rear creates usable outside space on the entry level.
| Name | Bower House |
| Type | Residential |
| Location | Bournemouth |
| Status | Construction |







